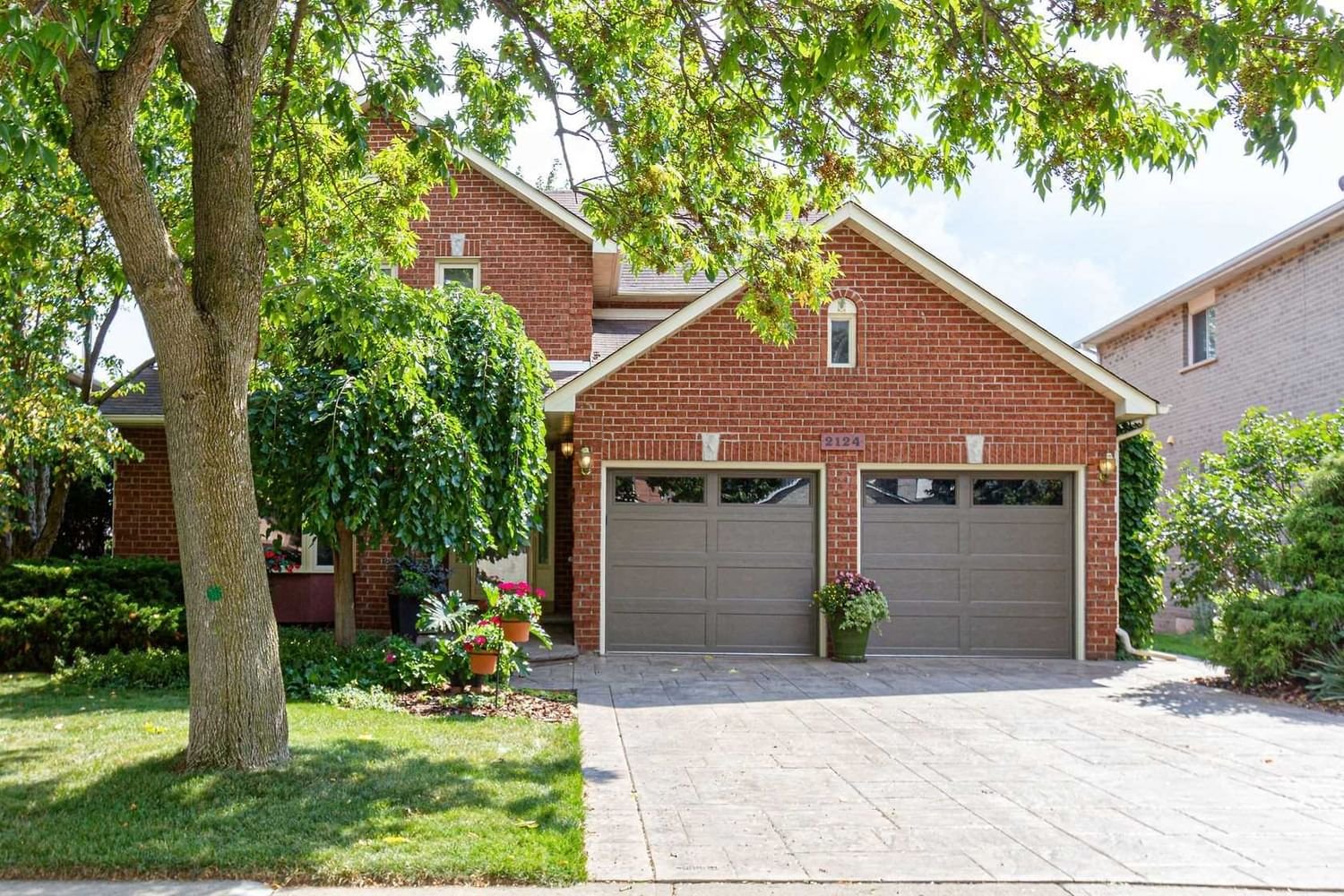$1,628,000
$*,***,***
4-Bed
3-Bath
Listed on 8/20/22
Listed by ROYAL LEPAGE REAL ESTATE SERVICES LTD., BROKERAGE
Fabulous Four Bedroom Home, 2464 Sq. Ft. Plus Unfinished Lower Level 1256 Sq Ft. With Walk-Out For Additional Family Space Or In-Law Suite. Large Lot, Mature Trees, Garden & Stunning Landscape. Desirable River Oaks Community! Close To Schools, Sheridan College, Holy Trinity H.S., White Oaks H.S. & Elementary Schools. Spacious Kitchen Open To Breakfast Area W/Door To Deck. Formal Living Room & Dining Room & Main Floor Family Room. Upper Level Master Retreat W/Sitting Area & Walk-In Closet. Quiet Street Easy Highway Access, Close To Public Transit & Go, Shopping & Restaurants, Recreation Centre, Parks & Trails. Roof (2007) Central Air Conditioner & Hi-Efficiency Furnace (2012), All Windows & French Doors (2015), Allure Engineered Plank Flooring In Kitchen, Family Room & Powder Room (2016), Patterned Concrete Driveway, Walkways & Stairs (2017), Landscape Lighting-Side & Year Yards (2018), Hardwood Flooring L/R & D/R 2018, New Garage Doors, 1 Electric Garage Door Opener (2022)
Existing Gas Stove, Fridge, Range Hood, D.W. Washer, & Dryer. All Elf(Excl Edison Kitchen Light & Antique Wall Sconces-Family Room) Ceiling Fans, All Window Coverings, Cac, 1 Egdo & Remote Attached Schedule C For All Inclusions & Exclusions
W5738801
Detached, 2-Storey
6
4
3
2
Attached
4
Central Air
Unfinished, W/O
Y
Brick
Forced Air
Y
$5,873.24 (2022)
123.23x50.98 (Feet) - 51.06X134.35X59.97X123.36 Feet
